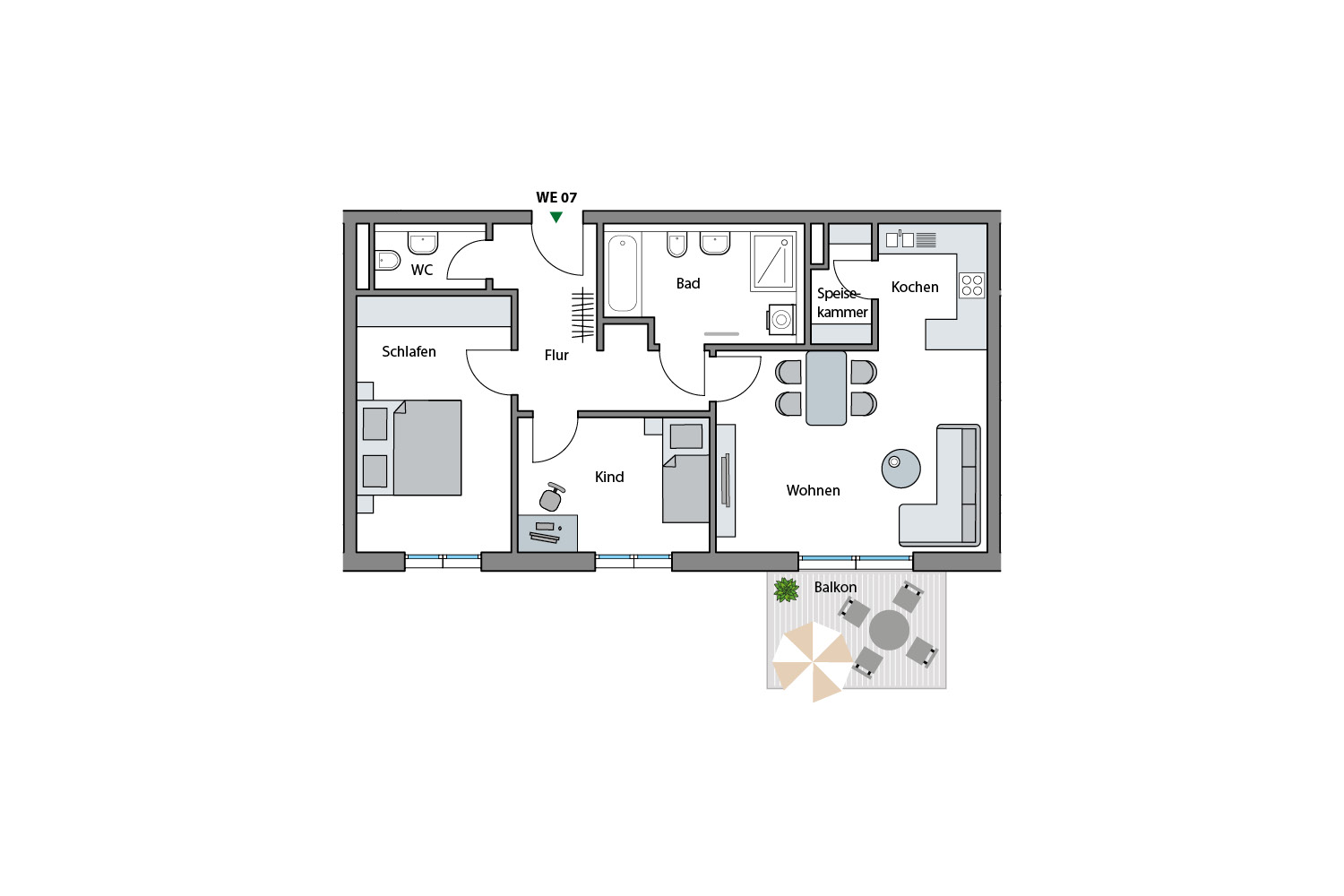Project Description
Obergeschoss – 3 Zimmer + Balkon
Bad8,57 m²
Flur9,51 m²
Kind10,12 m²
Kochen5,41 m²
Balkon 1/24,03 m²
Schlafen15,61 m²
Speisekammer2,59 m²
WC2,86 m²
Wohnen / Essen21,48 m²
Gesamtwohnfläche80,18 m²


